Danish architect Jørn Utzon wins the international competition with a sail-inspired design. Original interiors were undefined, allowing flexibility for performance spaces. Utzon imagined plywood mullions instead of glass walls.

- SEA LIFE Sydney Aquarium Tickets
- Scenic World Tickets
- Sydney to Blue Mountain Tours
- Sydney Whale Watching Cruises
- Sydney Tower Eye Tickets
- Taronga Zoo Tickets
- Sydney Zoo Tickets
- WILD LIFE Sydney Zoo Tickets
- Featherdale Wildlife Park Tickets
- Madame Tussauds Tickets
- Big Bus Sydney Hop-on Hop-off Tours
- Skydive Sydney Tickets
- Australian National Maritime Museum Tickets
- Australian Reptile Park Tickets
- Hunter Valley Wine Tours
Sydney Opera House Architecture | Design, Construction & Controversies
Book your Sydney Opera House tour
Sydney Opera House architecture overview
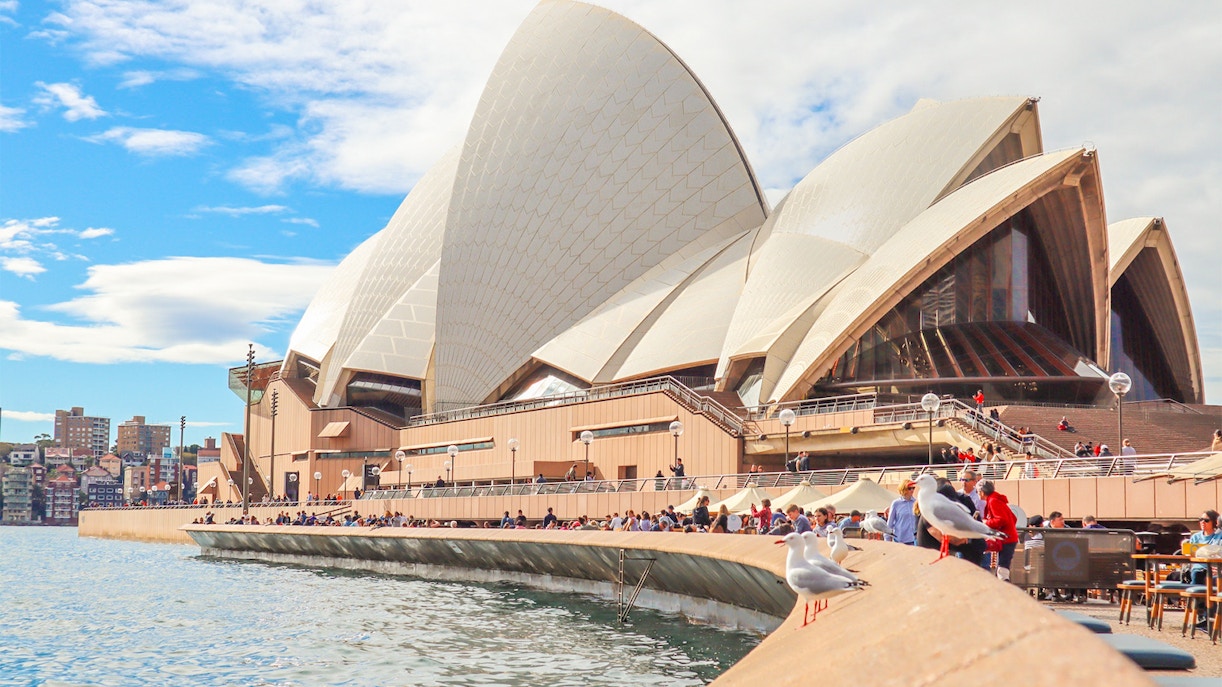
- Official Name: Sydney Opera House
- Attraction Type: Performance arts centre
- Location: Bennelong Point, Sydney NSW 2000, Australia.
- Founded: 1st Mar 1959
- Inaugurated: 20th Oct 1973 by Queen Elizabeth II
- Area: 4.4 hectares
- Architectural Style: Expressionist
- Main Architects: Jørn Utzon
Architectural highlights of Sydney Opera House
Who designed the Sydney Opera House?
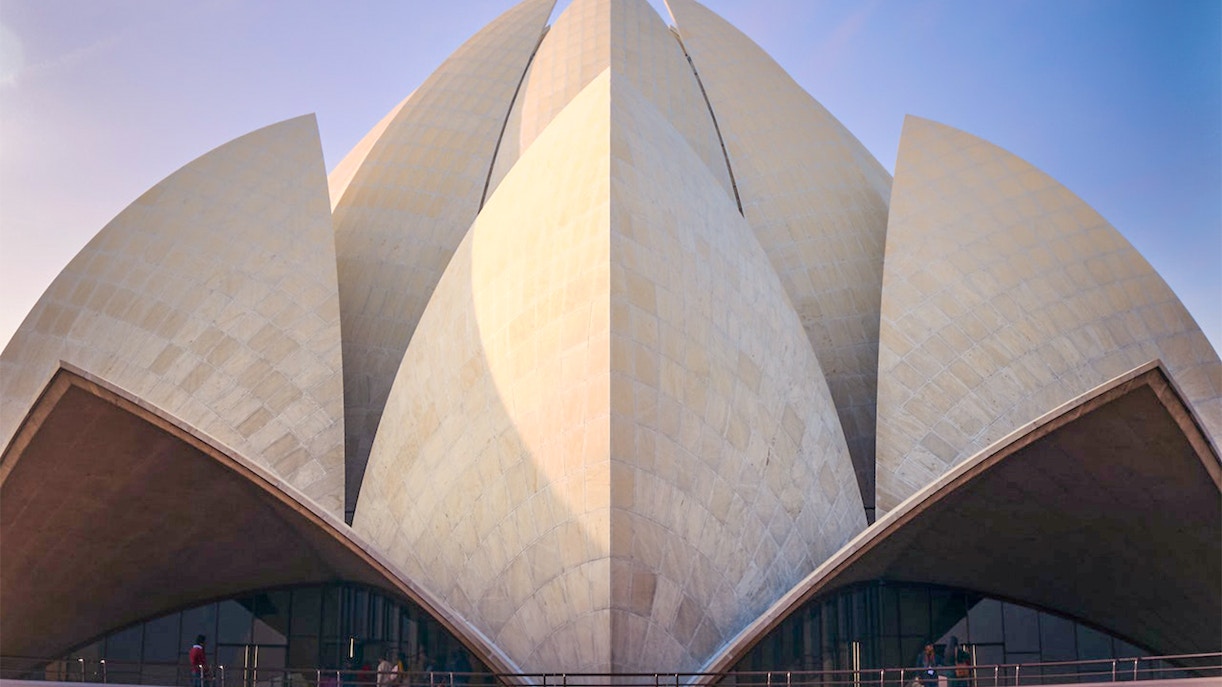
Jørn Utzon
- Jørn Utzon, a Danish architect, won an anonymous competition with over 230 entries from 30 countries.
- His bold, sail-inspired design captured imaginations worldwide.
- Ove Arup and Peter Hall also contributed to turning Utzon’s vision into reality.
- Controversies during construction led Utzon to resign in 1966.
- The iconic Opera House was completed in 1973 under Peter Hall’s guidance.
Sydney Opera House images
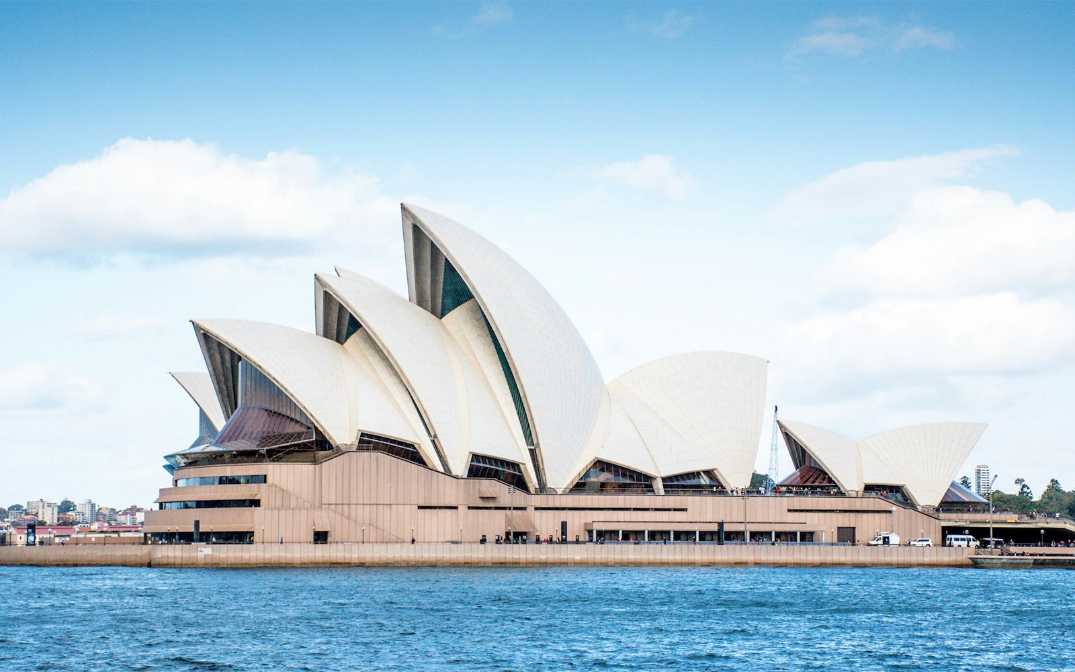
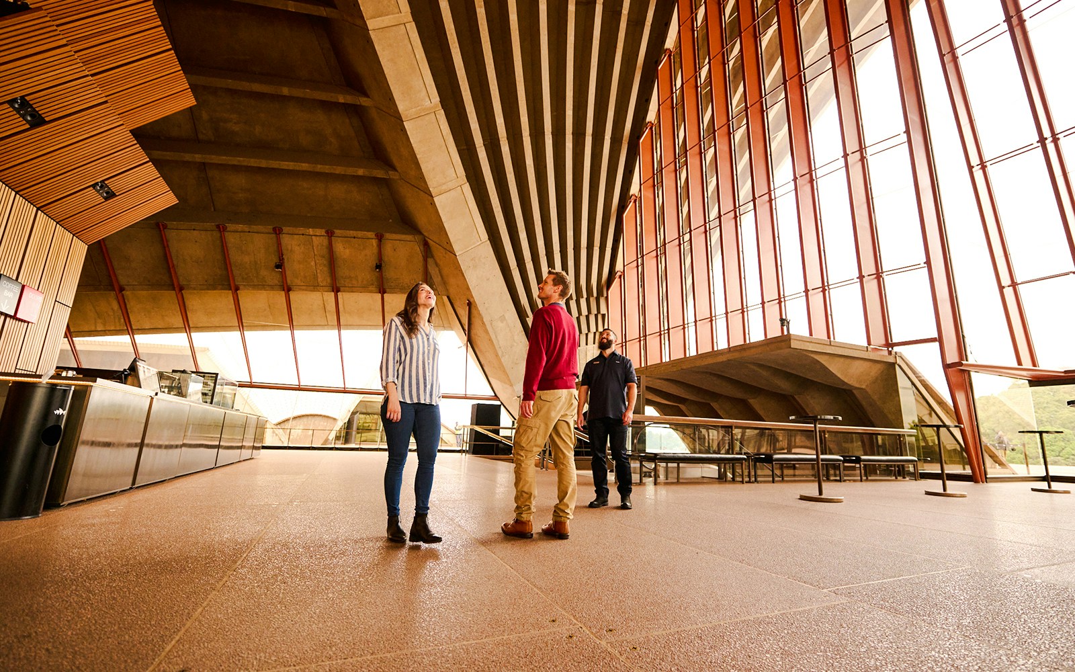
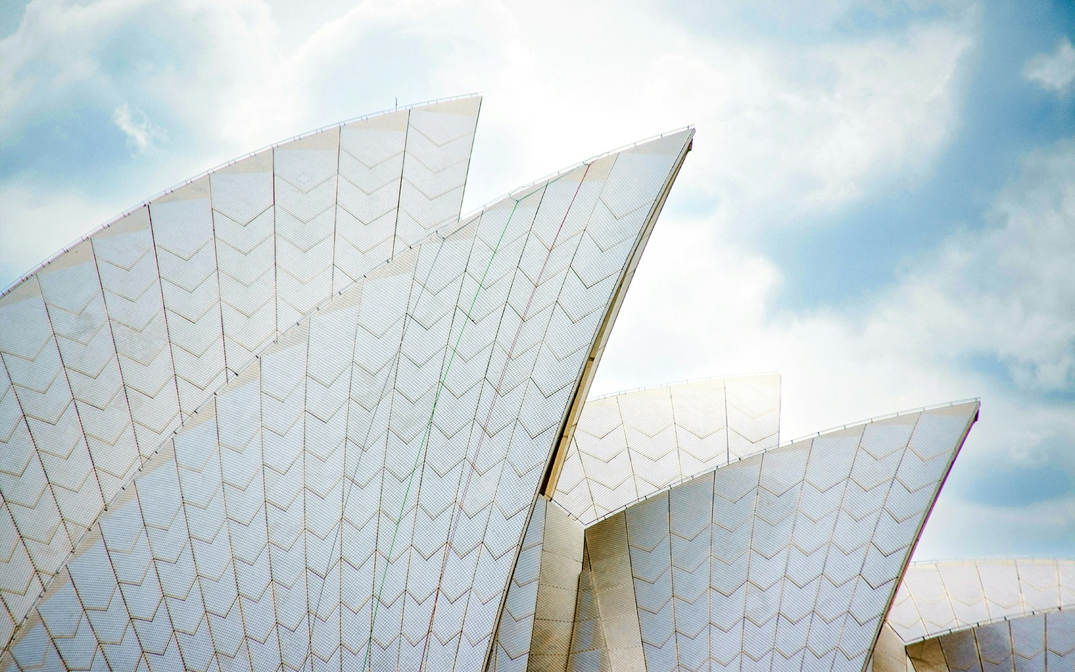
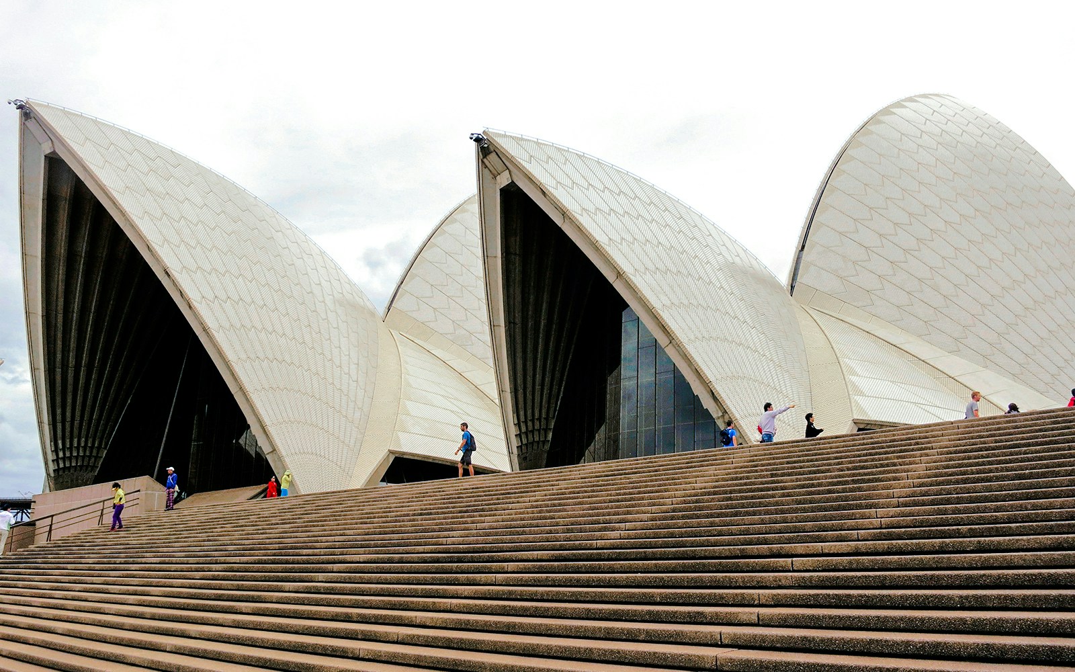
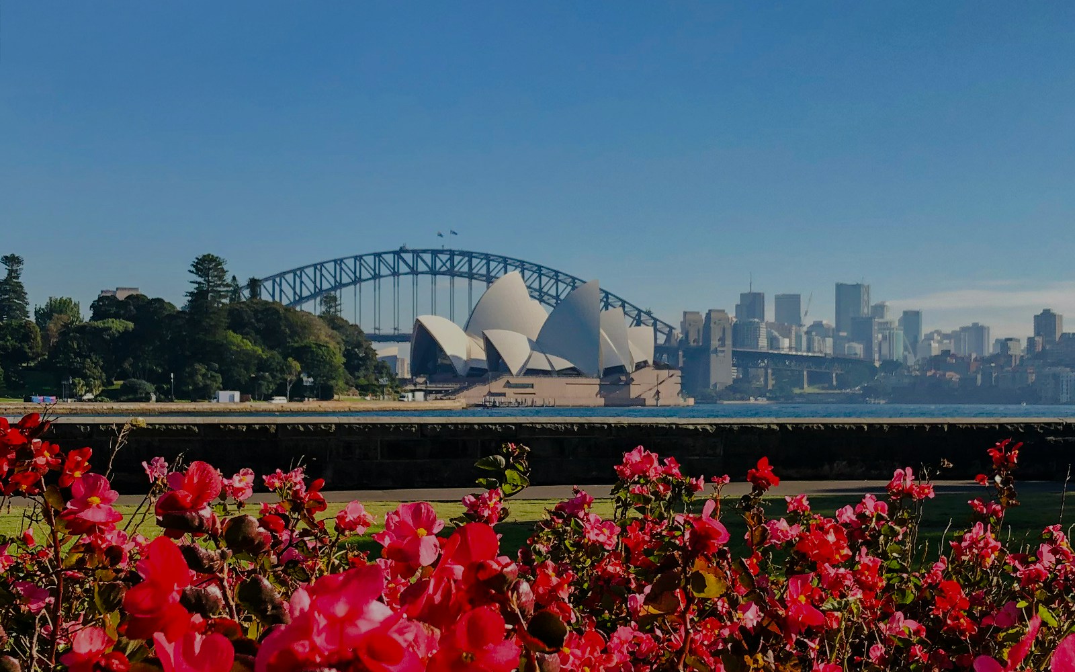
Sydney Opera House construction timeline
The vision (1957)
Frequently Asked Questions About Sydney Opera House Architecture
Danish architect Jørn Utzon designed the Opera House.
The Opera House showcases expressionist design with bold sails and complex geometries, a landmark in modern architecture.
The sails were built from concrete panels supported by ribs, covered with white Swedish tiles, creating the building’s iconic silhouette.
Construction started in 1957 and finished in 1973 after three main phases, including podium, sails, and interiors.
Yes! Guided tours let visitors experience the Concert Hall, foyers, and backstage areas while learning about Utzon’s design. There’s even a special architecture-focused tour that’s ideal for guests interested in the subject. Read more on the guided tours page.
It sits on Bennelong Point, surrounded by Sydney Harbour. Find out more about its prime location here.
Its innovative design, technical engineering, and global architectural influence earned it UNESCO World Heritage status in 2007.












